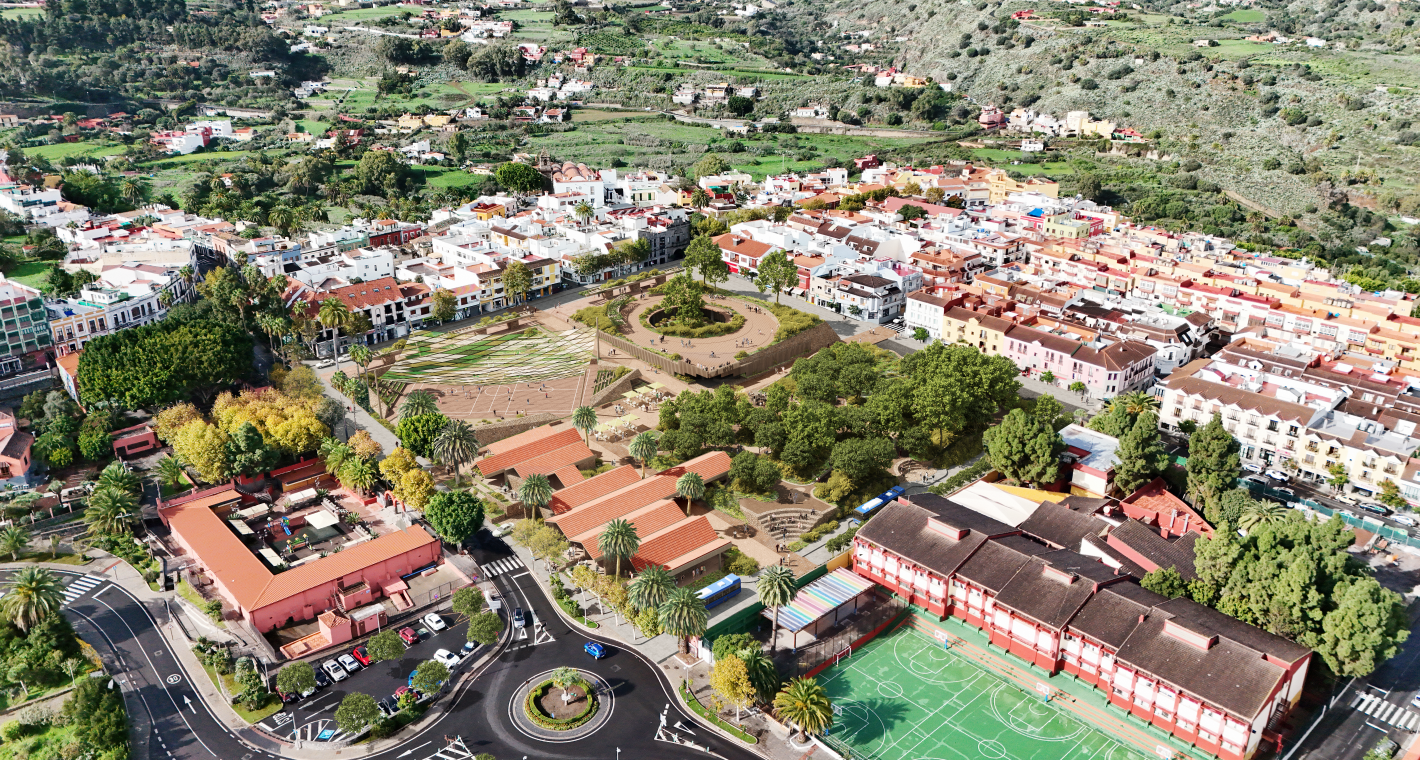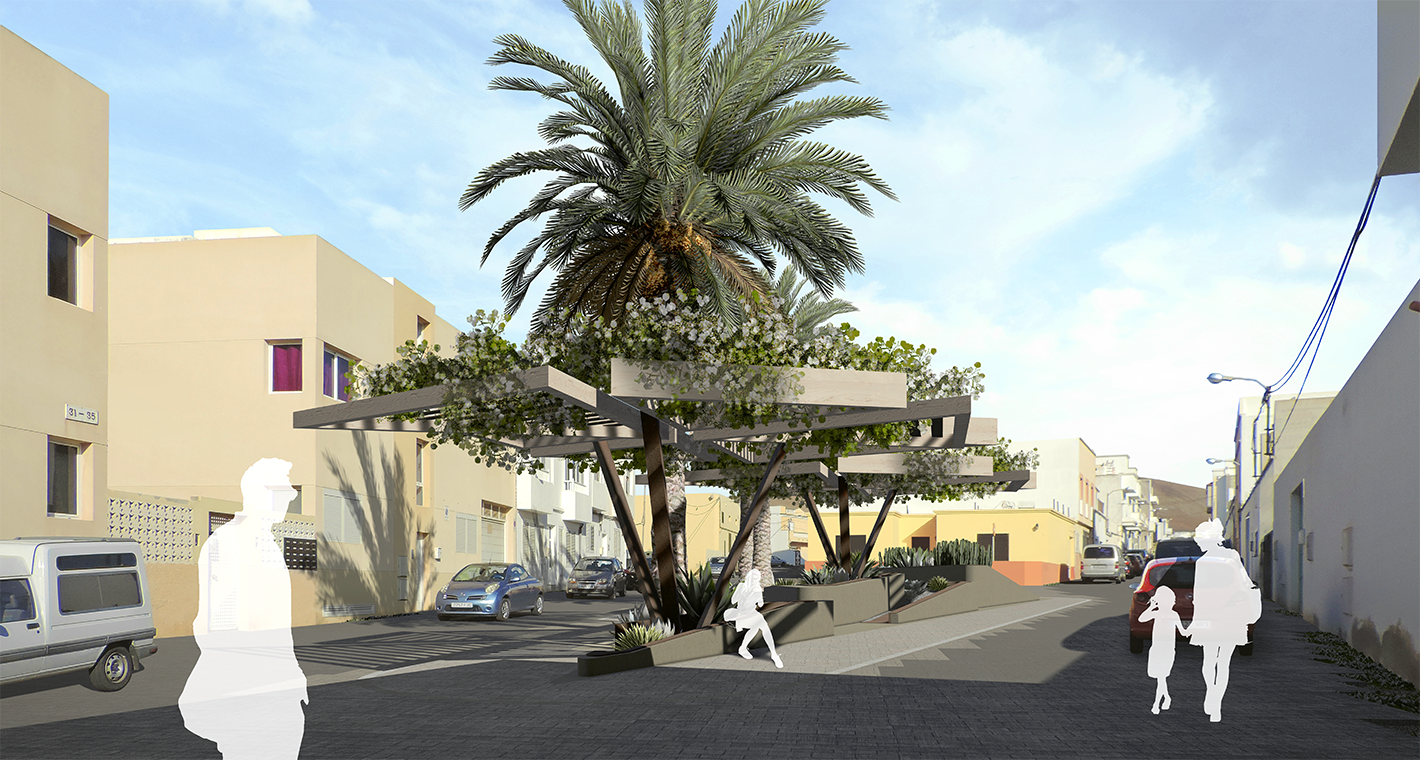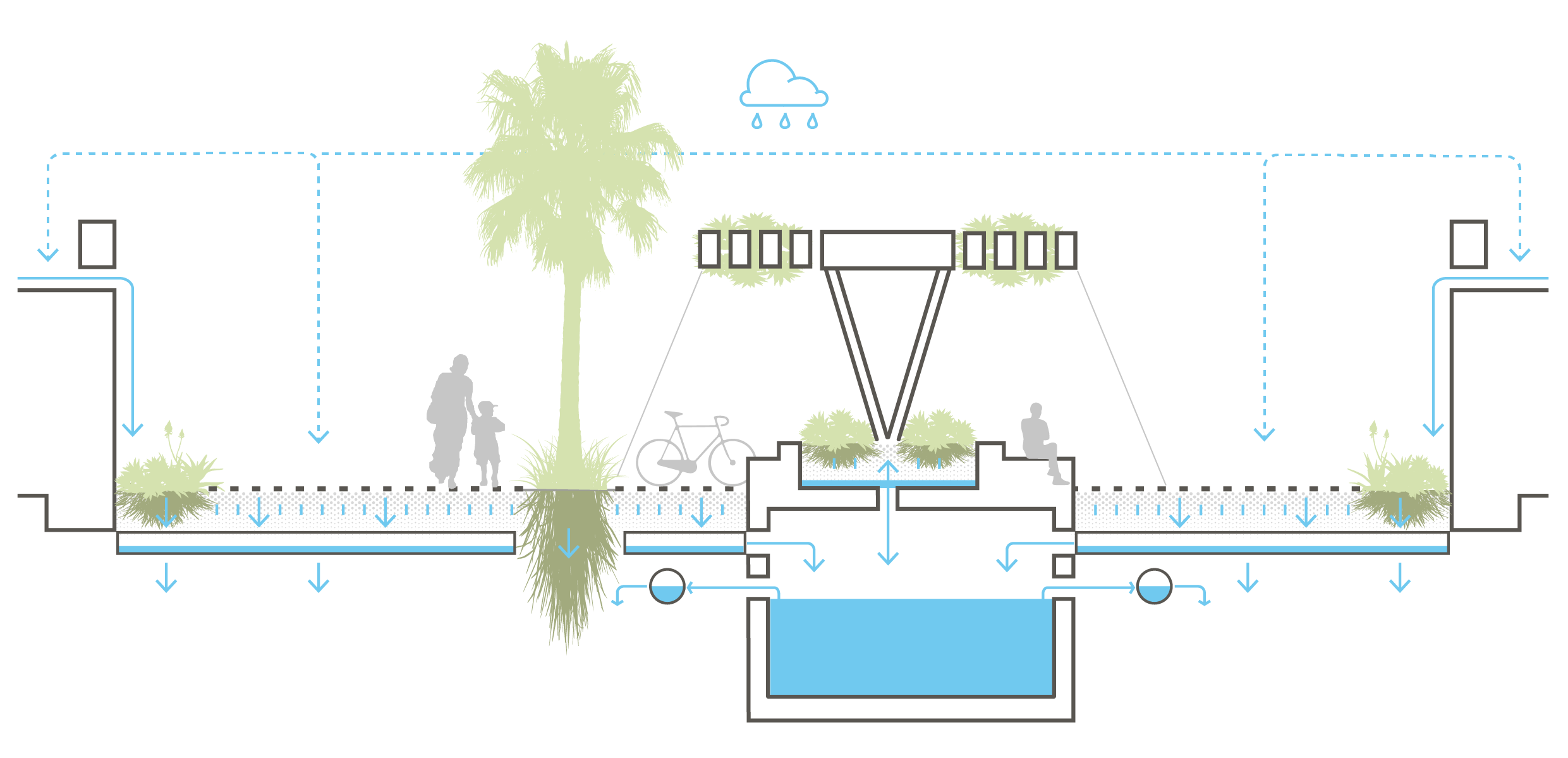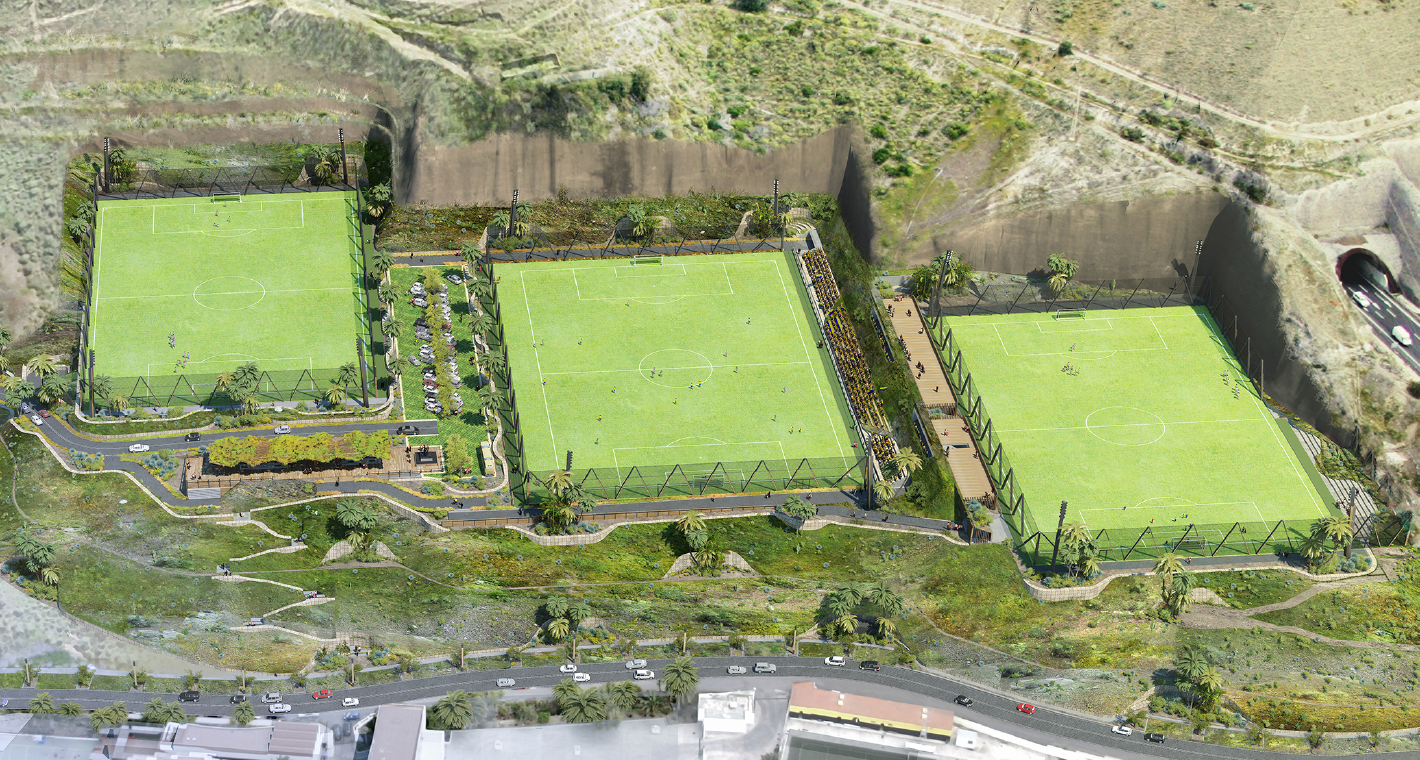An arid and particularly windy climate characterises the municipality of Ingenio. Furthermore, this area in the southeast of the island of Gran Canaria is represented by one of the highest radiation levels in the already sunny Canary archipelago. The municipality’s population is fragmented and linearly distributed in three urban centres framed to the north and south by two ravines.
The Parques Asocados are three open spaces, protected from the trade winds, which occupy the banks of the Ingenio and Guayadeque ravines as they pass through the town centres of Ingenio, El Carrizal and El Burrero.
These parks are green infrastructures that combine natural purification functions, sustainable rainwater drainage, urban vegetable gardens and biodiversity reserves. They are also social infrastructures providing recreational spaces and community activities that will serve as a refuge for local residents on hot days. The parks are linked by two landscaped pedestrian and cycle paths that form a green corridor connecting the interior of the municipality with the coast and vice versa. The Associated Parks are complemented by “green fingers” colonising the main streets.















