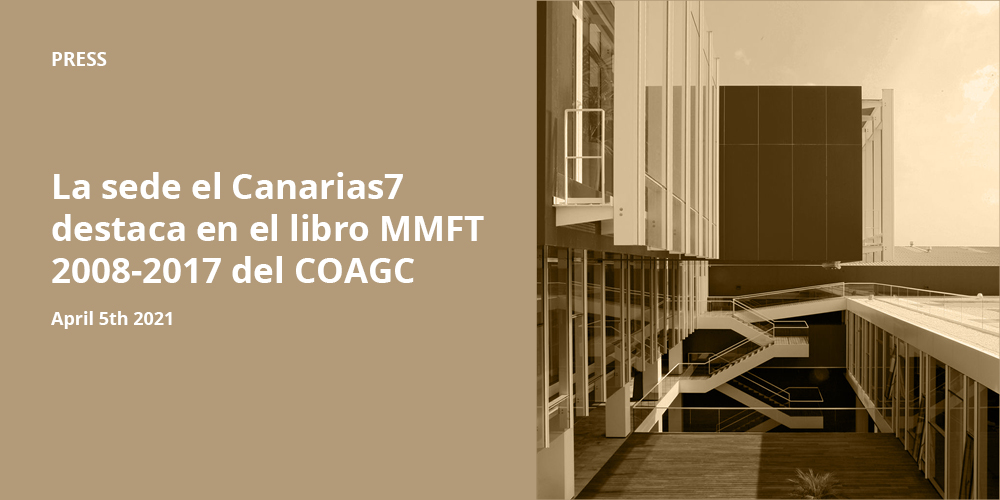The project consists of the renewal of an existing industrial building to incorpo- rate new working spaces and cultural areas. The design strategy includes three actions. The first consists of opening a patio to improve natural lighting and ventilation. The patio also articulates the access of different users: journal- ists, daily visitors, staff and people attending cultural events. The second action consists of organizing the functional program into two kinds of spaces: generic space for more standard uses; and singular spaces or “containers” for the specific functions. The third includes a whole set of bioclimatic solutions that include a south-facing double facade that works as “sun glasses” and helps to intensify the cross-ventilation of the whole building through the patio.
Canarias 7 Headquarters



Project
Reforma y Ampliación de Edificio Industrial Canarias 7
Location
Las Palmas de G.C (Gran Canaria)
Year
2009
Client
Inforcasa
Status
Built
Size
5100 m²
Download PDF (english) 
Download PDF (spanish) 
The transformation of an exiting blocky and dull warehouse into a healthy and vibrant office space
Download PDF (english) 
Download PDF (spanish) 





