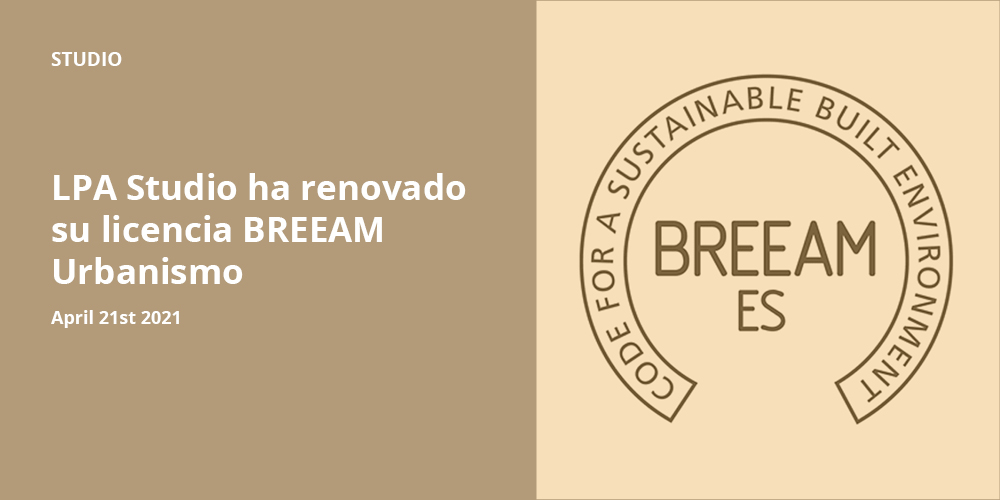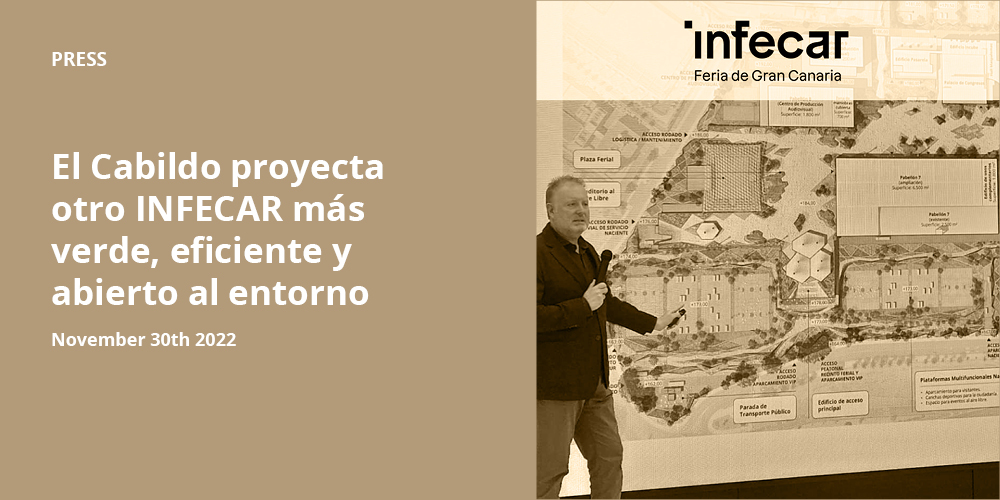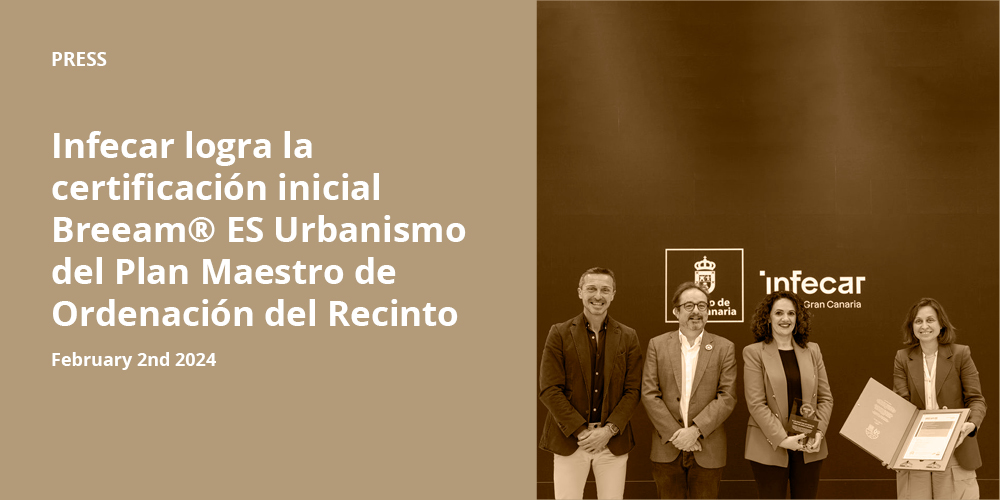As an alternative to the northern fair centres, dominated by interior spaces and artificial atmospheres, the new Gran Canaria Fair (Feria de Gran Canaria) is committed to an alternative configuration based on outdoor areas, natural atmospheres, and local landscaping. The layout consists of a large central landscaped plaza that connects on a single level the access to the pavilions and the rest of the functions: the conference centre, the entrances, the restaurant area and the administrative offices.
The central plaza provides access to the halls above the exhibition level. This solution separates visitors from the logistic activities on a lower level connected with the service roads.
The like-park plaza has a series of desks equipped with uses on the lower levels. These decks include the visitors and staff entrances, a restaurant and cafeteria area, and a
waste treatment zone at the south edge.
The Master Plan includes a green belt that frames the complex. This green infrastructure provides insulation from outside noise and helps to improve its microclimate and the site’s resilience to flooding. It allocates car parks that can function as recreational platforms, multimodal bus platforms, access paths and social facilities. It also has a public pedestrian walkway linking two popular neighbourhoods.
The Master Plan includes a series of sustainability innovations with which it aspires to be accredited as a new generation of international fair complexes committed to having a “positive impact” in their surroundings.












